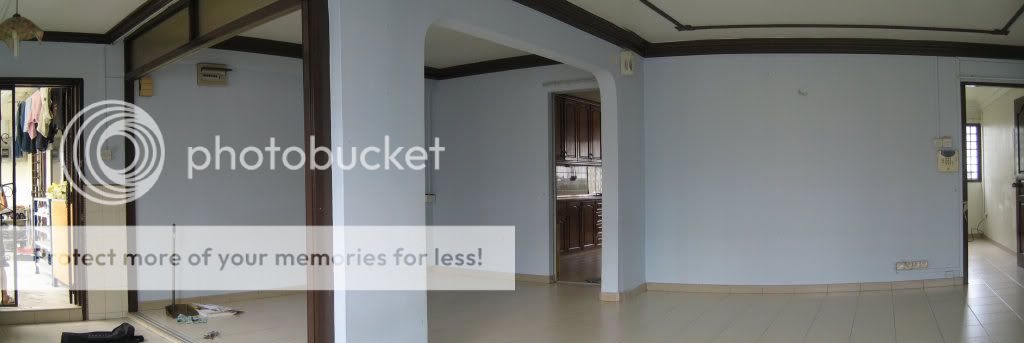
Living room to main door

Dining room to living room

Kitchen view from the living room

Another view of the kitchen
Details of this square room:
* Blk 140 Bedok Reservoir Road
* 4th floor
* Floor area 122 sq metre
* There is wet market, Mac Donalds, KFC and many coffeeshop
* Some 1 km away from Bedok Reservoir
On 8 Aug 08 (nice number 080808) was the second appointment where the key was finally handed to me and Vicky. After signing the document and got the keys, I didn't have any special feeling even I knew that I am going to be a flat owner. Because at the back of my mind, I know there are many many more years before I can fully pay up and call myself owner of the flat.
Prior to the day when we got the key, we had arranged a geomancer to our house to give us some opinion. It turned out that the house is just neutral for both of us. The main reason we got a geomancer as we hope to stay in the house in peace and harmony. I am not looking at being rich after changing the feng shui, just hope everything will go smoothly. After seeing the geomancer, we ended up with many limitations for the design of the house. Example bed, sofa, stove have to face a certain direction.